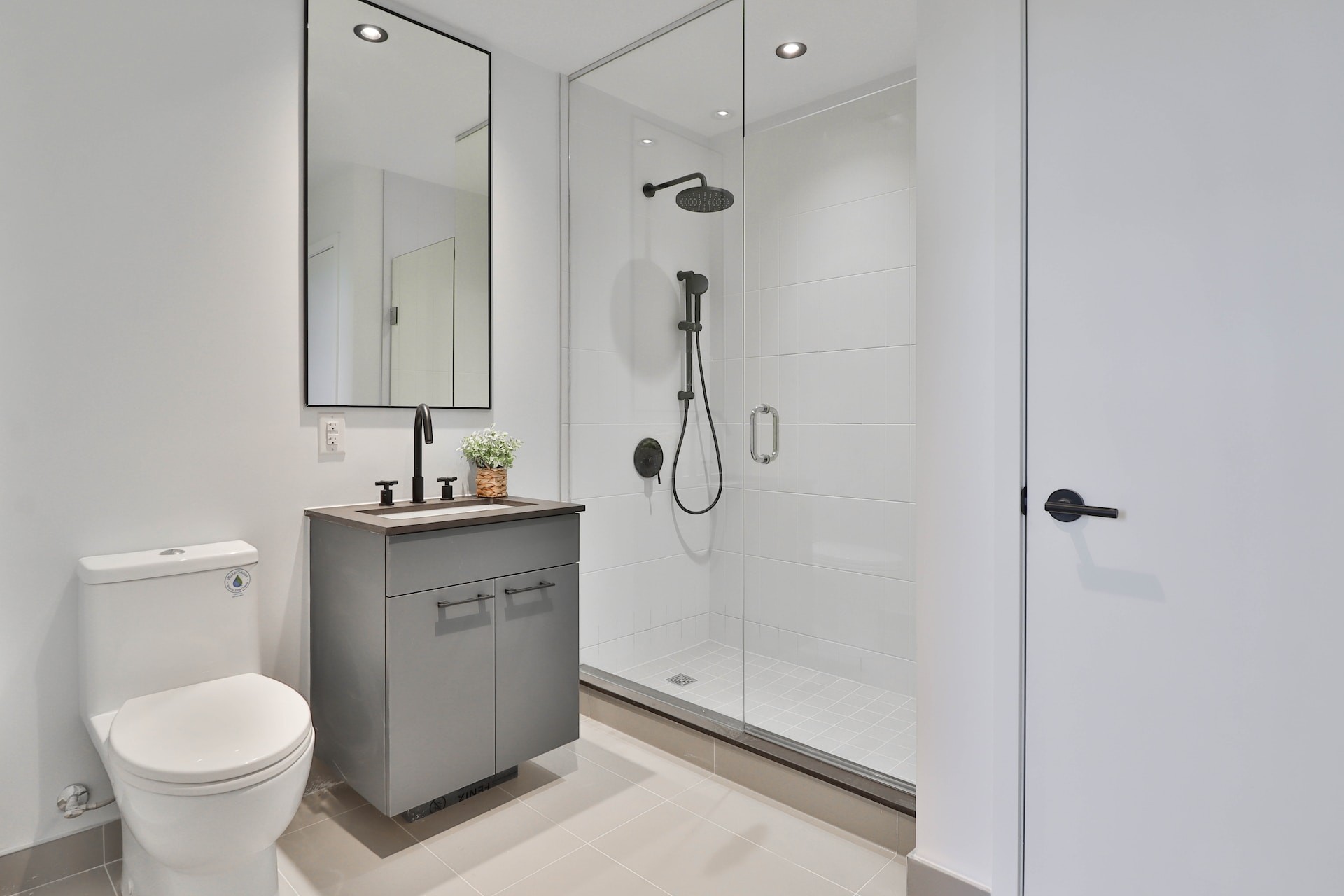The bathroom layout can significantly impact the space's functionality, flow, and overall aesthetic. When planning a bathroom layout, there are vital questions that you should ask yourself to ensure that you are creating a space that meets your needs and reflects your style.
This article will explore some of the most important questions to ask yourself when planning a bathroom layout and provide insights and tips to help guide your decision-making process.
What Is the Purpose of the Bathroom?
A bathroom provides a space for people to take care of their hygiene needs, specifically for bathing, washing hands and face, and other activities. It also serves as an area to prepare for work or school each morning or simply relax with a hot bath or shower.
When setting out a bathroom layout, it is essential to determine the space's primary use and plan accordingly. Suppose the bathroom is mainly used for bathing and other hygiene routines. In that case, one should consider incorporating features such as a shower and bath, a toilet and sink, and sufficient storage space suited to the items needed by those using the room.
On the other hand, if it is mainly used to prepare for work or school in the morning, then consideration should be given to including a vanity unit with ample countertop space for grooming items and accessories.
What Is Your Design Style?
Do you prefer a modern, minimalist or traditional, classic design? The design style will determine the type of fixtures, colors, and materials you choose for your bathroom.
For instance, a modern bathroom may include sleek fixtures, neutral colors, and minimalist design, while a traditional bathroom may include ornate fixtures, bold colors, and classic design.
What Is the Available Space?
The size and shape of the bathroom will determine the type of layout that is most suitable. It is essential to measure the available space and consider the placement of doors, windows, and other fixtures that may impact the layout. Additionally, it is necessary to consider any building codes or regulations that may affect the structure.
How Many People Will Use the Bathroom?
You may require a layout accommodating multiple users if you have a large family or frequently entertain guests. For instance, a double sink and a separate shower and bathtub may be necessary to accommodate various users.
What Fixtures Do You Want to Include?
Do you want a shower, bathtub, or both? Do you want a single or double sink? Do you want a toilet in a separate room or the main bathroom? The fixtures that you choose will impact the layout of the bathroom.
What Is Your Budget?
The amount of money you have available will impact all your decisions regarding materials and fixtures. Knowing your budget ahead of time can help you make choices within your financial means and avoid overspending.
Before you start shopping for bathroom materials, it is essential to determine how much money you have available to spend. This way, you can avoid taking on more than you can afford. Aside from the cost of materials, there may be other associated costs, such as installation fees, delivery charges, and more.
Conclusion
Bathroom layout planning is a critical part of creating your dream bathroom. By asking yourself key questions during planning, you can ensure that your bathroom layout meets your needs and preferences. Considering the questions above, you can create a functional, aesthetically pleasing, and value-enhancing bathroom layout.
If you're planning a bathroom renovation and want to save the hassle, let RJ Murphy Inc. work it out! We'll take care of the entire project from start to finish, so you have one less thing to worry about! Contact us now!
